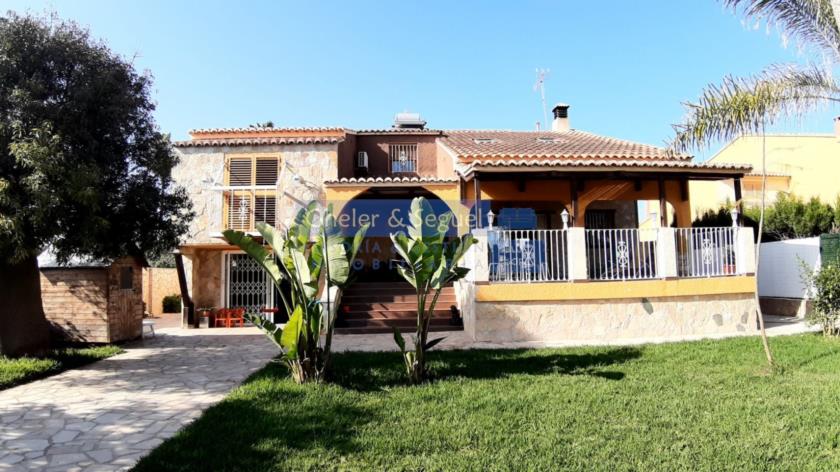
House with pool, beach and solar thermal energy north of Sagunto
Precio
- Venta: 415.000 €
Descripción
Villa on Corinto-Malvarrosa Beach, Almardá, north of Sagunto, between the protected area of Marjal and the beach line. Spectacular sunrises and wonderful sunsets.
The villa is located in a very consolidated urbanization, with homogeneous typologies, well-cared for and colorful gardens with trees, flowers and lawns, and fortunately quiet neighbors. The plots are located between two streets, one with no exit, for car access and for the exclusive use of residents, and another very private pedestrian street, which leads from the back door of the plot directly to the beach, which has been covered with fine sands.
You will fall in love with the house, built halfway above ground level, leaving a huge and well-ventilated semi-basement that isolates the house from the ground. It has a porch of forty square meters where you will surely spend most of the summer and spring hours. The house has a distribution where three main areas are clearly distinguished. The only area that is at ground level is the large room that serves as the kitchen, living room and summer dining room and which was originally the garage until it was decided to strip the two cars that entered here of this privileged space for cede it to the enjoyment of animate beings. It is a wonderful and charming space that has access to a pantry in the semi-basement of the house, where you can store wines and preserves among many other things. In addition to this, you will be surprised as I was by two peculiarities: the first is a Moorish oven, built on a whim by its owner and which today can be used a lot for baking bread and the like and cooking tasty traditional dishes, the The second curiosity is a large and comfortable brick sofa, all covered in light-colored ceramic pieces. In summer it is a very cool place because it has windows in the front and in the back that overlook the pool, it really is a place to spend most of the day, even in winter with a wood-burning iron fireplace that has its place booked here too. The second area is the living room and kitchen, which includes the living room with another fireplace and the dining room, the spacious and functional kitchen with its breakfast area that receives beautiful light in the morning. All this set integrates perfectly with the large area of the inviting porch that precedes the interior of the house.
The third large area of the house, which is partly on the same floor as the living room, is the private area with bedrooms and bathrooms, four bedrooms, four bathrooms.
A large bedroom and a full bathroom are located immediately after the hall where the house is accessed. Stairs lead to the floor above the summer living area (where the garage used to be). There are two large bedrooms, each with its own bathroom with a window. The main bedroom has a balcony. Going up another half height, the house has a large attic space that houses a huge bedroom with a full bathroom, desk area, fireplace and access to a terrace from where you can see the sea. This bedroom has two skylight windows that provide great light throughout the year and space for several beds.
If that were not enough, the house has a huge semi-basement where the pool and house facilities are located, which have not been considered in the constructed areas.
Now, the exteriors, you will see how cozy everything is and how well taken care of every corner of the plot of almost 600 square meters. The area in front of the house, entering through the road access, has a wonderful carport at the entrance (remember the car that was robbed of its house?). The pavements are made of stone, the rest is a careful and sober garden with trees and plants, the inevitable palm trees that give that feeling of vacation for those of us who come from other latitudes, a very discreet garden shed placed in one of the corners.
On both sides of the house the floor is covered with the same stone paving up to the back where the pool is located, with a fully tiled closed shower, as well as the matching work table and benches next to the pool. The pool is one of a kind, you won't find another with a hot tub like this one. Imagine coming home from work on summer nights and diving into it to relax. Truly a priceless feeling. Of course there is also a paellero / barbecue.
Something important to mention is that all the metal fences are made of stainless steel to ensure that they resist the saline environment of the proximity to the sea.
The house has been equipped with a thermo-solar panel to heat the water that supplies the house. Very important in times of energy crisis.
Don't miss out on this great option of a beach villa in a good neighborhood (a large part of it are foreigners who have come to spend their golden years in the Valencian Community. Don't wait until you retire to enjoy a home like this!
Superficie - Dependencias
- Superficie: 339 m²
- Construidos: 339 m²
- Terraza: 9 m²
- Jardín : 108 m²
- Parcela: 589 m²
- Habitaciones: 4
- Baños: 4
Más datos
- Eficiencia energética: G
- Emisiones: F
- Vistas: Jardín
- Orientación: Sur
- Balcon
- Piscina
- Chimenea
- Barbacoa
Situación
Anec Blanc - 46520 SAGUNTO
Referencia
C-82








































































































































































































