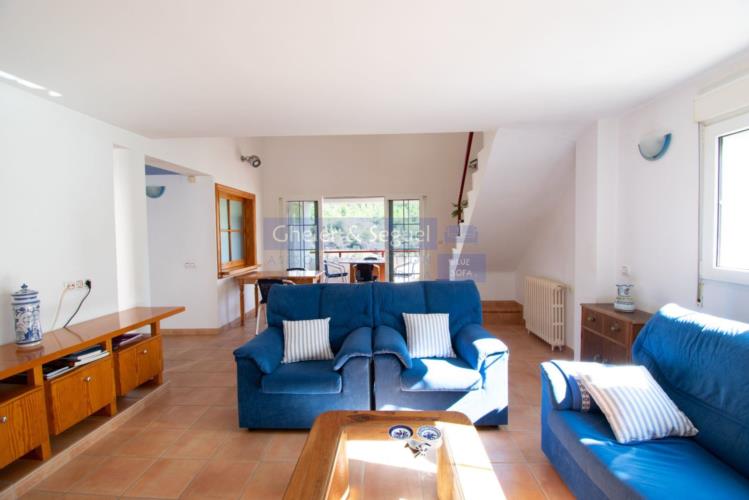
Magnificent architect-designed home
Precio
- Venta: 234.000 €
Descripción
This residence was meticulously planned with style by an architect for their own use and enjoyment in 1999. When an architect designs their own house, it is evident as soon as you enter due to the attention to detail, design, and use of spaces, the play of light on architectural elements, the spaciousness, and brightness. A sense of well-being and security immediately envelops you, as everything seems to be in its place, inviting you to live in it, enjoying the changing seasons, and watching the landscape change colors.
Its creator has designed the space, developing the living room on the first floor, bathing it in light and isolating it from the ground. In the design, space has been considered for the future installation of an elevator to facilitate access to the living room on the second floor and the study. Likewise, access has been resolved with the addition of a hallway, an open element to the courtyard that organizes and unifies the various spaces on the ground floor, from the garage to the summer kitchen with its barbecue and bathroom, as well as three practical storage rooms that flank the entrance and the staircase leading to the upper-level residence. A magnificent space for its size and practicality, which, due to the lack of available square meters, has fallen into disuse in housing projects. This is another feature that makes this house something beautiful, reviving the best of architectural tradition and incorporating it into a contemporary design.
The residence features three bedrooms on the main floor and a spacious bathroom with a walk-in shower in the private area, a separate kitchen, a large living room next to the double-height dining room, which leads to a cozy porch with views of the hills and the Palancia River. On the second floor, there is space for use as a study/library and for spending the best hours of the day dedicated to intellectual work and reading, nurturing the spirit and mind. The terrace accessed from this study is a clear invitation to spend hours contemplating the night sky, with the naked eye or through a telescope on summer nights. At the end of the porch that extends from the terrace, there is a storage room that can be used as a laundry room.
The entire house is heated with radiators in each room (hot water is provided by an oil-fired boiler, fed from an underground tank in the garage with a capacity of 3,000 liters).
A house like this is a luxury in a village like Algar de Palancia and a unique gem within the reach of those who can appreciate it.
Superficie - Dependencias
- Superficie: 275 m²
- Construidos: 275 m²
- Terraza: 25 m²
- Jardín : 22 m²
- Parcela: 149 m²
- Habitaciones: 3
- Baños: 2
Más datos
- Eficiencia energética: E
- Emisiones: 0
- Vistas: Montaña
- Orientación: Nordeste
- Calefacción
- Chimenea
- Barbacoa
Situación
46593 ALGAR DE PALANCIA
Referencia
C-131












































































































